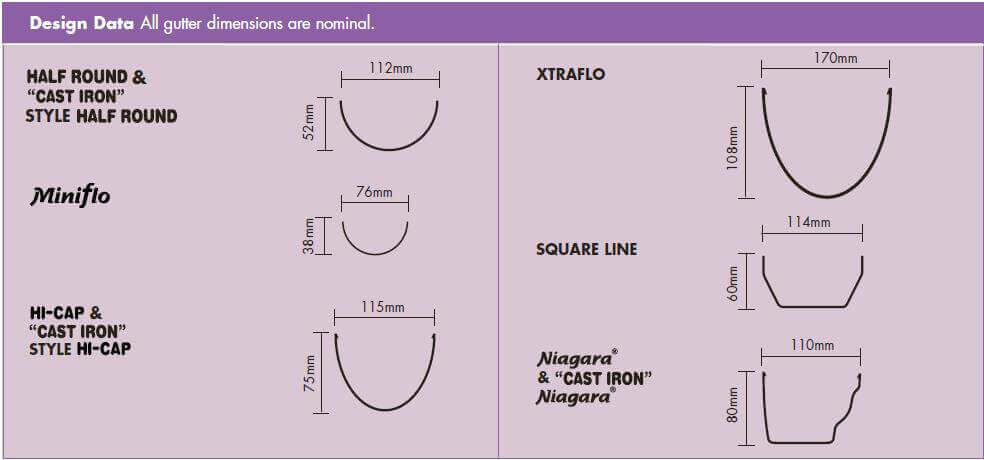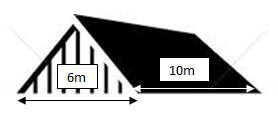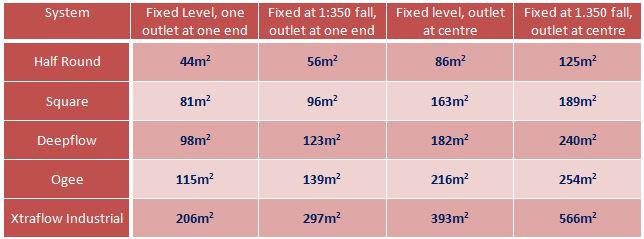Tips For Choosing A Larger Gutter

Whilst all of our PVC-U Rainwater Systems here have been rigorously tested by the British Standards Institute, it is crucial that the guttering that you choose has enough capacity to cope with the run-off from your roof, particularly in these recent times when many of us have experienced monsoon like rain in the UK. If you are considering replacing your gutters or fitting new guttering to an extension or new build project and your house is anything other than a standard size or shape then we suggest you take a moment to read this article.
Different Styles of Gutter
There are generally five styles of PVC-U gutter to choose from, excluding mini gutter which is made for use on sheds and greenhouses and is not suitable to be fitted to the main roof of a house. All systems are available in a range of colours.
Traditional Half Round gutter has the smallest capacity. This is the traditional shape that has historically been fitted to small and medium sized properties in the UK. Square gutter, which has been very popular since the 1980's has much larger capacity than Half Round. Larger still though is Deep Flow, a half oval shaped gutter that is often fitted to houses with steeply pitched roofs. The second largest gutter capacity can be found on our Niagara Ogee system, an attractive and popular style of gutter with a scalloped feature profile on the front edge. The gutter with the largest capacity is the XtraFlo industrial system, which is effectively a larger version of the Half Round System.

The size of the downpipe does not need to be considered when choosing the correct system to cope with the flow from you roof, as all of our downpipes here have a much larger capacity than the gutters that they are connected to.
Whilst gutter capacity can be improved by adding more downpipes and changing the fall at which the gutter is laid, the starting point for your calculation should always be to calculate the area of roof that your gutter will be draining.
Calculating Effective Roof Area
First measure the length of the roof along the eaves. Then measure the width of the gable end, or the hip end, and divide by two. Now multiply these two figures together.
In the example above this will give a figure of 30m2 (10 x 6/2). Now multiply this figure by the factor shown in the table below, depending upon the pitch of your roof.
In our example above, let’s assume we have a roof pitch of 45°. Simply multiply our initial figure of 30m2 by 1.5 to give an effective roof area of 45m2 (30 x 1.5).
Alternative Method
If you are unsure of the roof pitch, you can use the alternative method shown below, although it is generally accepted to be slightly less accurate.
Measure the length of the roof (A) and the half width of the roof (B). Then measure the vertical height from eaves to ridge (C). The calculation is then as follows (C/2 + B) x A.
In our example, this would be (3/2 +3) x 10 = 45m2
Now that you know the area of the roof that your gutter will be draining, you can move on to selecting an appropriate gutter system.
The table below can be used to determine which gutter systems are suitable.
Specific Gutter Capacities
The table below outlines the maximum effective roof area that can be handled by each of the five main Floplast gutter systems. As you can see, the capacity of any system is increased by laying the gutter to a fall rather than installing it level, and by positioning the outlet centrally rather than at one end.
In our earlier example where the effective roof area was 45m2, you can see from the table above that Half Round Guttering could only be used if laid to a fall, or if the outlet was positioned centrally. Any of the other systems could be used in any of the four configurations shown.






